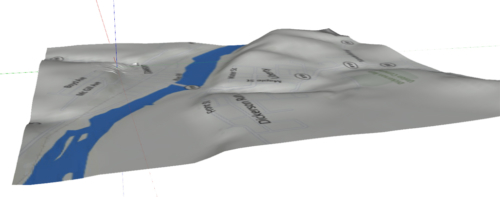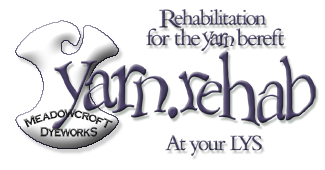Oops, I think we just bought a church.
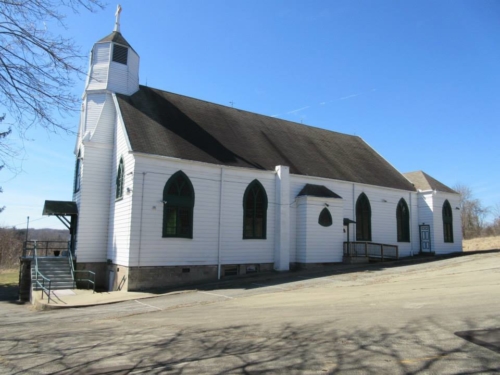
12-18-2017 This page has been rebuilt in Facebook and is being maintained there. If you’d like to keep up with the project in your news feed, please follow the page there and feel free to comment if an idea comes to mind. You can search for it on Facebook by SacredHeartDawsonPa or by clicking here.
07-28-2017 The loft looks like this today. The wall which holds the hollow-core door in the bell tower contains a Gothic arch that’s been filled-in with new drywall. Just behind it is the only window that’s built like it is. This area is a mystery but in some late Victorian churches, an organ would have been here. We’re going to open that arch again and build a small coffee bar and/or a half bath in there.
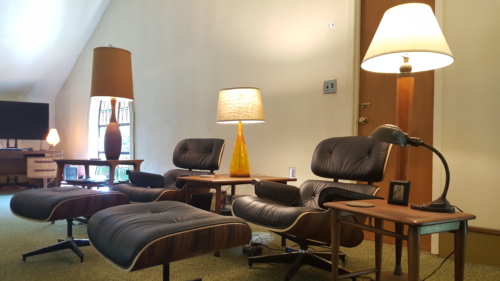
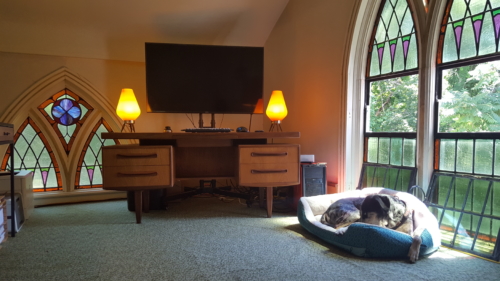
07-14-2017 Completed pew deconstruction. The room looks like this now. The painting in the 1st arch shows the range gray violet colors we’ll be using throughout. The next 2 images are of the deconstructed pews. There are 62 seats and 62 backs. There is evidence that the thick, shiny coat of varnish wasn’t applied until sometime after the Naugahyde kneeler pads were installed. Prior to that, the varnish was very thin, dry and flaky. Decades of coal dust from coke workers and their families’ clothing was polished into the fronts of the backs, seats and pre-pad kneelers. I love the gouges, the ring marks, and all manner of other markings in the wood, and so much of it is sealed behind that relatively late heavy clear coat.
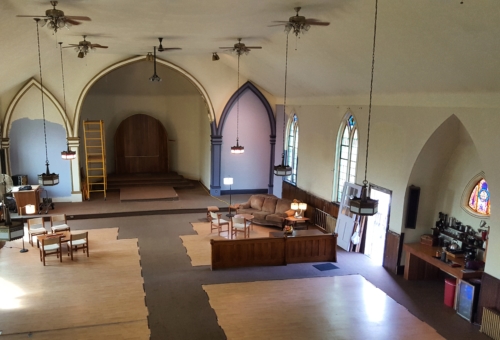
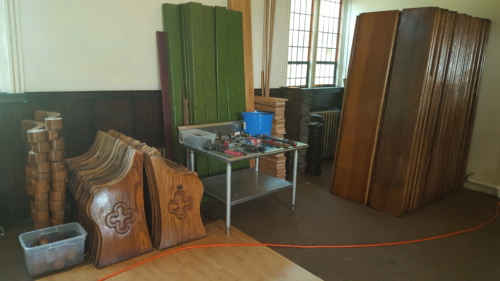
06-30-2017 Closing the sale went smoothly today. We did learn that the lower piece of the property where the rectory used to stand, and approximately where there cross stands today, was not properly deeded when it was sold by the Catholic Diocese of Greensburg. The attorneys aren’t concerned, so I’m not.
Another mystery was solved. By “monastery”, the seller referred to the old rectory. There is a lot of rubble that had been dumped over the edge of the old river bank sometime in the past. The demolition of a building that had been constructed when the church had been might explain the rubble.
05-28-2017
We did. We did buy a church.
I received word from Mr. Dillie early this afternoon that he has a signed contract in hand. Closing will be on June 30 at 1:00 PM in Mr. Dillie’s conference room.
05-22-2017 Met with Mr Dillie today, and initialed the small changes the seller’s attorney wanted. Our offer left certain time periods at their default values. The lawyer reduced those defaults and I agreed. For example, the default period for the inspection is 30 days. S/he wrote in 20 days. Our first offer stipulated 15 days because that was the period before Mr Dillie went on holiday.
05-16-2017 I received a return to my phone call to the zoning office. The person with whom I was speaking hadn’t yet seen the email. This property, it appears, is actually zoned residential and according to this gentleman, we can use this building as current zoning stands for both residence and small business. There are at least 4 permits that will be required before we can move in: sewerage (through Dawson Boro), occupancy, building, and small business use; there may be others, and he said he’d send them all by email after he reads the email I sent and is more certain about what we’re trying to do. He asked twice about people coming to the building, presumably as retail buyers. I suspect that will not be allowed under current zoning.
05-15-2017 I spoke with Fayette Co. Tax Assessment who confirmed that the 3 parcel numbers I have are accurate, and showed me how to find information on-line for each. The annual tax liability is currently $792. Interestingly, the church who purchased this from the Catholic Church was never able to receive recognition as a church; they paid the same annual taxes as I’ll be paying. There are dozens of different sorts of uses to which commercial buildings may be approved. This building is currently “Recreational (private)”. This designation doesn’t allow for residence, and possibly not for studio. I left a message and wrote by email to the zoning officer requesting clarification of my understanding, and information re: a possible change to “Food Service Facility” which allows for both residence and probable use as studio.
We drove to Dawson for the 2nd time this afternoon. We wandered around the un-wooded portions of the property looking for some sign of the monastery ruins (I am doubtful of their existence), and checking out little hollows in the wooded areas that might make a nice place for a fire pit. For lack of a better name, I’ll refer to the much wider, deeper river bed that can be seen in the satellite created height maps as the ice age river bed. Much of Dawson is built on a delta of the current river, but that delta was the bed of the ice age Yough. The side walls of that old river are steep. The tall steeple of the grand Methodist church in Dawson just a block closer to the river is not visible from here; it’s too far below. We found where someone in recent times had dumped large, semi-cut chunks of sandstone along the top edge of the ice age river bank. A nice little hollow at the bottom of one area might make a secluded, sheltered little place for a fire pit.
I noticed there weren’t overhead jet noises, but there’s a persistent mechanical noise off in the distance. I suppose that sound will fade into the background, but the sound of birds is still much closer and more clearly audible. Just two blocks away along this edge of the river is a railway. While we were here today, 2 trains came though. Will and I both love the sound of their whistles and the rhythmical rumble of their wheels. We were near the tracks when the second came through. The cars were filled with coal and labeled CSX. There are several (probably Victorian era) structures on Railway St.
We took a lot more photographs and the preliminary measurements outside. There appears to be roughly 3,000 sq ft on the main level, somewhat less on the lower level because no basement is under the sacristy or apse. It feels good to be here. Dawson, Vanderbilt, and the whole area has a good feel to me. Found this image on the county assessment page; window frames were white when it was taken; preferable.
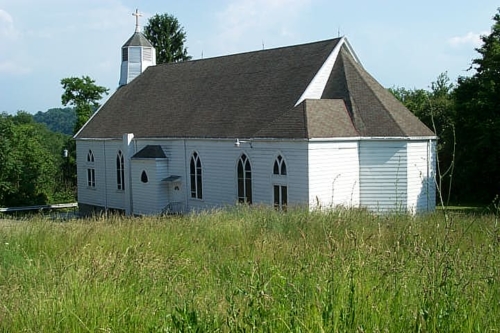
05-12-2017 We still have no signature, so no sales agreement yet. Seller’s attorney has 3 additional small changes he wants to be made to our offer, the most significant of which is a reduction in the allowable inspection from 30 to 21 days. My broker won’t be back from vacation until May 22. I suggested to him yesterday that, unless seller would like to counter our offer, we put this on hold until he returns. I suggested that if seller preferred us to make another revision to our offer than countering it, we’re in agreement and will comply after May 22. I don’t know what, if anything, he was able to communicate with seller’s broker yet. This may or may not affect closing date.
05-05-2017 I spoke today with the seller (from my realtor’s office!) who indicated both to me and to the realtor that she will sign the contract as presented after her atty sees and approves of the second offer with requested revisions. Mr. Dillie faxed that to her while I was still in his office. It looks like we’ll have a signed sales agreement on 05-08 or 05-09. That the seller is taking the sorts of precautions any reasonable person would take makes me feel increasingly comfortable with our agreement. For the first time today, I learned an additional signature will be needed from someone serving as power of attorney.
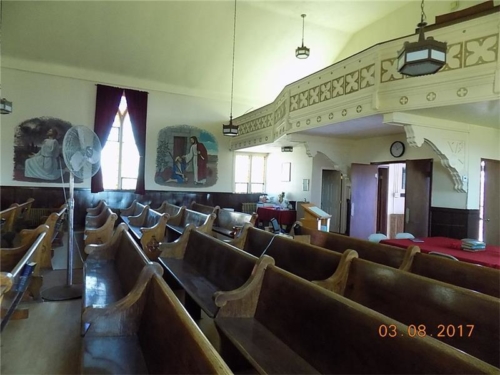
04-30-2017 After a year of increasingly diligent searching, we found the building into which we can grow Meadowcroft Dyeworks. I found the place on-line within a few days of it’s having been listed in mid March. Early last week, Will and I decided to take the drive to go look at it, and we visited on Saturday 04-22-2017. Later that afternoon, I asked my broker to make an offer which I signed and was sent to the seller’s broker on Monday 04-24-2017. The next day, I received a verbal that the seller would be accepting the offer, and would be meeting with her broker that day to sign. The buyer’s attorney, however, wanted the offer to be made using a different form, and that was presented to the seller on 04-28-2017. The only contingency is based on the results of a building inspection to take place in the next 30 days. Closing was scheduled for June 30, 2017, but the required form revision necessarily pushed that forward. My broker and I asked the seller to respond in writing by 05-02-2017.
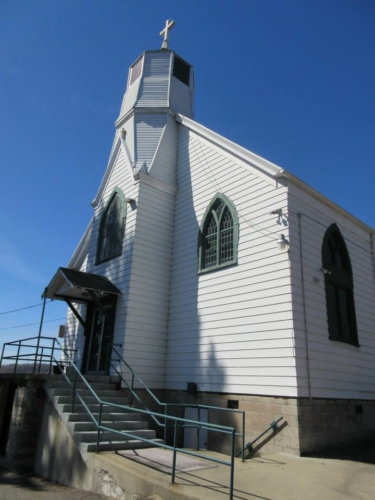
The building was constructed in the mid 1890s as Sacred Heart Catholic Church, and was sold to First Covenant Church of Jesus Christ in 2008. That pastor passed in 2010, and we’re purchasing the building from his daughter. It’s asphalt shingle-covered slate roof needs to be replaced in the very near term ($ouch!) and there is a small amount of plaster damage in one corner of the nave, but otherwise, the building is in excellent condition, has an efficient, modern boiler, and it sits on close to 3 acres of mostly wooded land. It’s rumored that the ruins of a monastery are hidden in those woods.
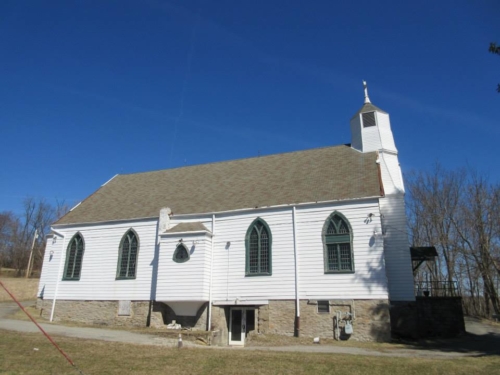
Dawson, PA is in Fayette Co. in SW Pennsylvania about an hour east of Washington, PA where we are now, also an hour or so SE of Pittsburgh. Dawson is a very small, quiet, rural community built on the Youghiogheny river and is just a few minutes drive from Ohiopyle State Park, several important Western Pennsylvania Conservancy sites including Frank Lloyd Wright’s Fallingwater, hundreds of miles of hiking trails, 3 ski resorts, loads of interesting little eateries, and breathtaking views of the Allegheny Mountains and the Youghiogheny River system. This area, known for it’s nature preserves, white-water rafting and unspoiled beauty, is called the Laurel Highlands. We will be moving our residence to the area, and if zoning allows, to the building itself. There are two working bells in the steeple; one is a call to worship, the other tolls once for each year a recent decedent lived. This blog serves as a personal journal into which you are invited.
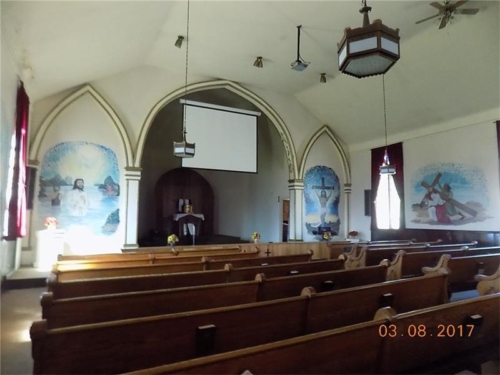
The Gothic arch windows in the nave are mostly made of translucent, seeded glass with details and borders in stained glass. The drapes will stay but the rods will be replaced with tracks that allow the drapes to be pulled completely out of the way, or closed.
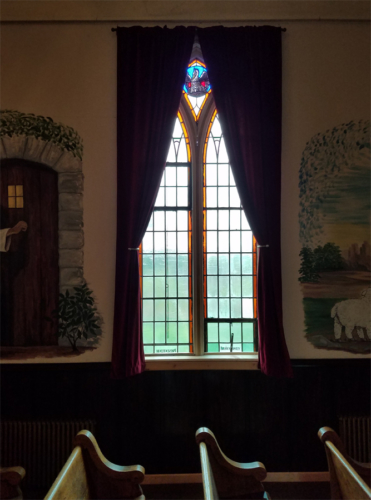
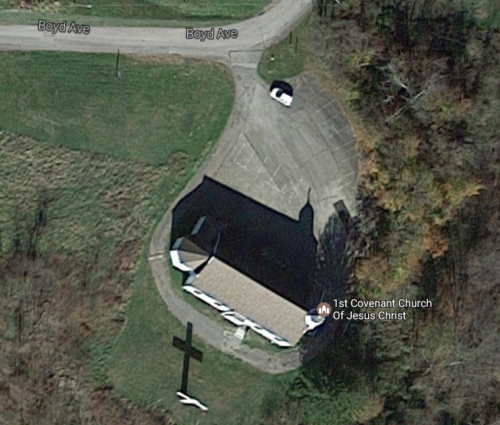
This cross is not going to be easy to take down. It’s constructed of 3 vertical 6×6 members, and is 4 sheets of unpainted plywood high – that’s 32′. The side that faces Dawson and the river is sheathed in some sort of white coated aluminum sheeting. Illustrated here, behind my son Will, across the arms of the cross:
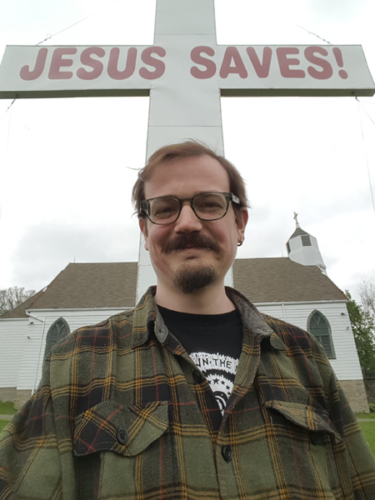
Can I hear an amen?
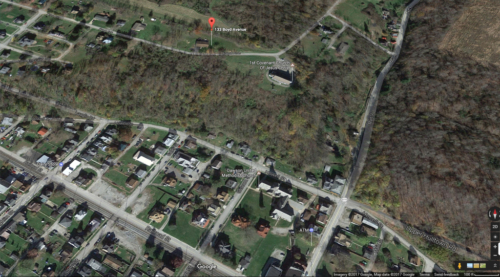
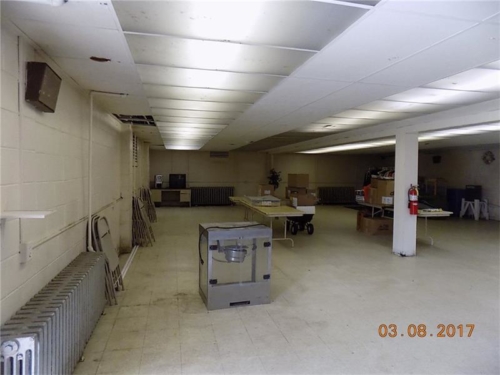
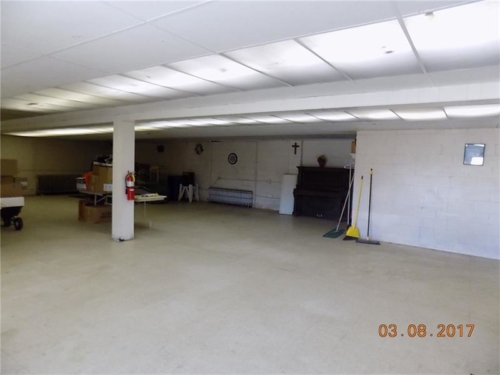
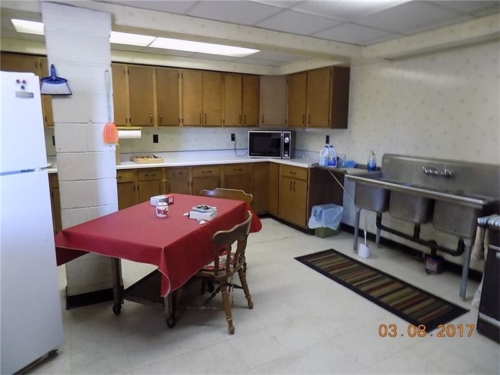
The following two images were taken inside the roof, above the flat portion of the nave ceiling. What to do with this space. It’s accessed via a ladder in the steeple at the back of the loft.
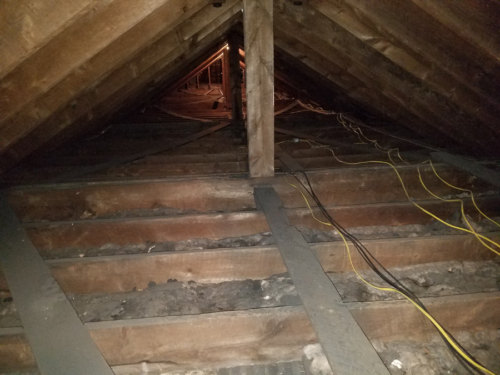
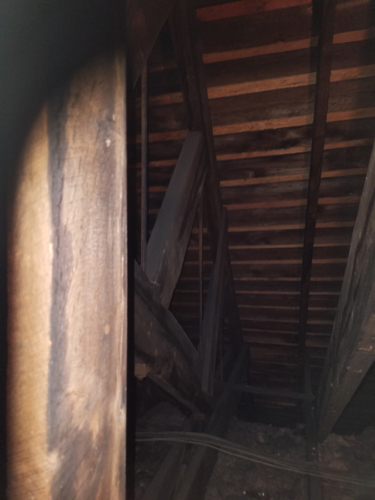
This image was made using satellites’ 3-D mapping capabilities coupled with Trumble Sketch-Up. The current river is in blue, but you can see how much wider and deeper it had been at some point in the past, possibly at the end of the last ice age. The dry bed in the very center has streets in it, and much of Dawson is built in the old river bed. The church sits just behind where the red and green axis converge. Later, I’ll import this ‘mesh’ into virtual reality (VR) and build a perfectly scaled model of the building on it’s actual terrain. Anyone can use the free software to interact with it in VR.
